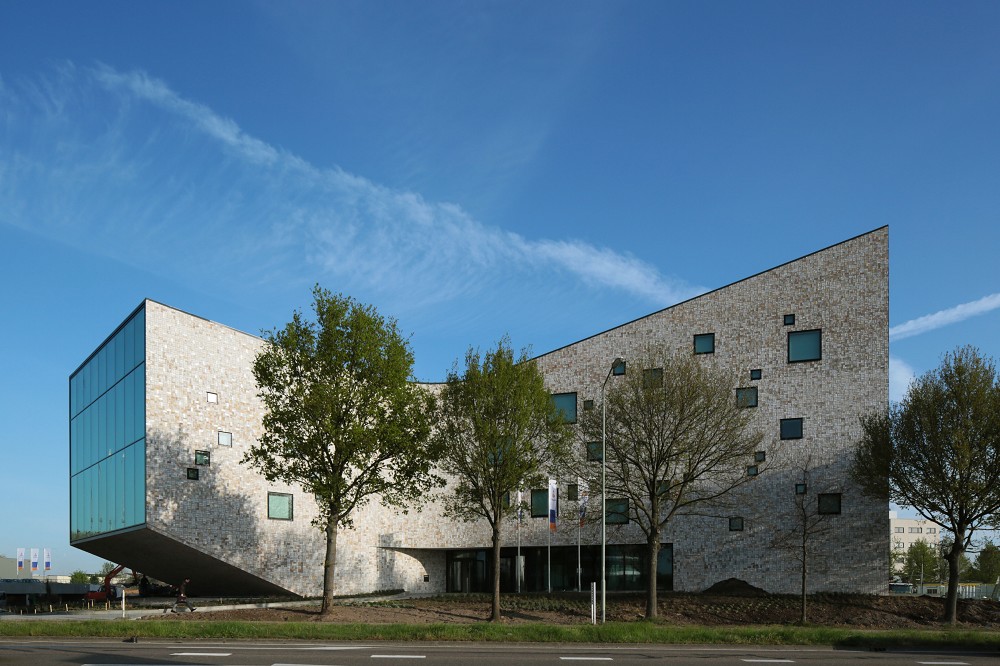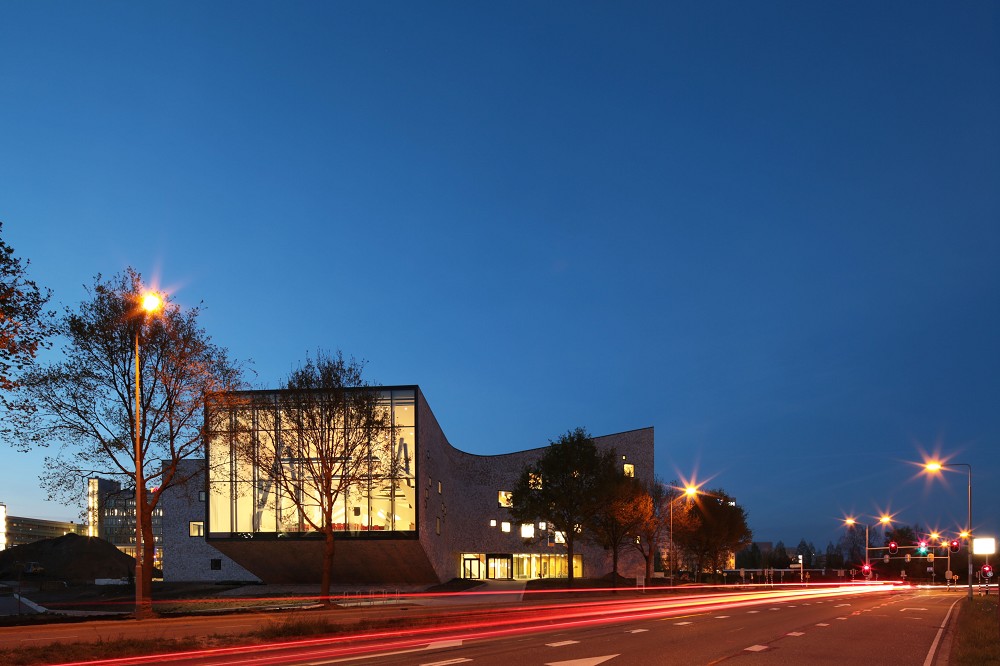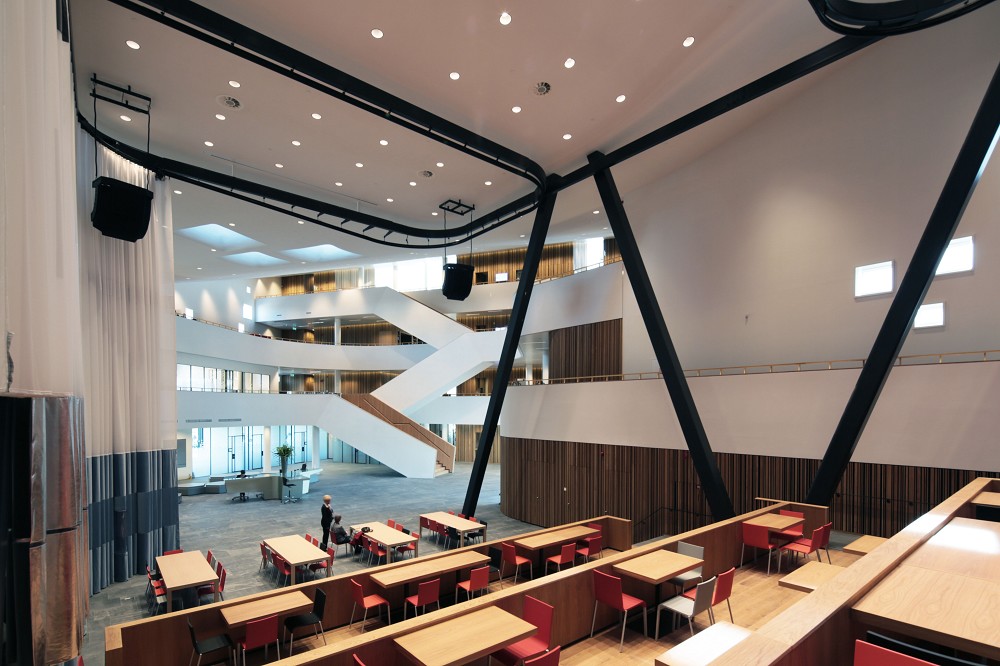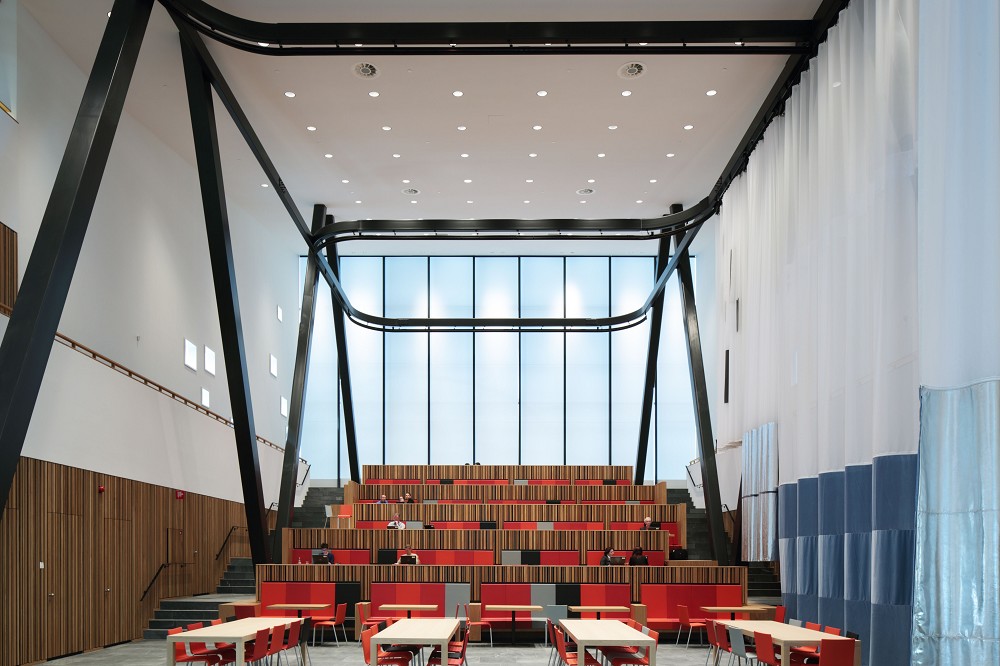Mecanoo Architects designed a bank which not had to look like a typical bank. They wanted to make a building for a cooperative bank which opens to the society. When you enter the building you see a large atrium which invites you to look above and inside the building. In the entrance hall is a auditorium with tribune. People can use this tribune as flexible workspaces.
The total ground floor including the restaurant is accessible for public. Only higher floors are separated byan electronic pass system.




Photos: Christian Richters
